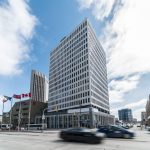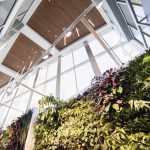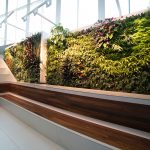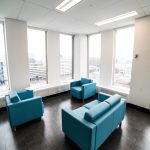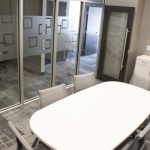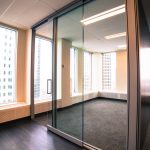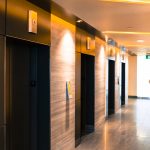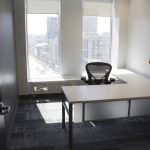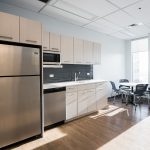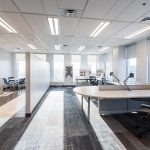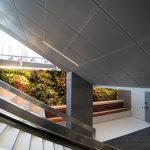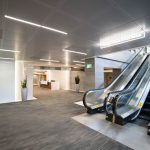2017 Upgrades
- Base Building Lighting System
- HVAC is zoned for the ultimate in tenant comfort
- CO2 monitoring for the ultimate fresh air experience
- Windows and Window Coverings with Subtle Sun Shading
- Suite Entrance Doors, Tenant Signage and Proximity Card Access to Suites
- Elevator Modernization with Destination Dispatching
- Washroom Modernizations
- The Living Wall
- LEED Platinum Certification
- Exterior Lighting
- Ceiling Systems

DALI Lighting (Digital Accessible Lighting Interface) with Daylight Harvesting
No other building in Manitoba has installed this advanced system that redefines ambient lighting. DALI is the true standard for professional digital lighting and lighting control. The lights are LED in a sleek 1’ x 4’ fixture that blends seamlessly into the ceiling grid. This highly efficient LED system provides unparalleled combination of optimal light for enhanced visual comfort and superior efficiency for greater energy savings. Significant features are the control of brightness and glare, true colour rendering of finishes in your space and sensors to turn on and off with movement and adjust the level of lighting. Within each light fixture is a driver that recognizes the amount of natural lighting flowing in from the exterior windows and naturally adjusts the light fixture to the required light for individuals working in the area. You will notice that the fixtures closer to the windows appear dimmer than the ones further into the core of the building. This DALI light in system is referred to as “Daylight Harvesting”.
The Tenant’s experience with DALI
When you walk into your tenancy, the first thing that happens is the motion sensors recognize the movement and activates the lighting system. The lights turn on as you progresses through your space. This activation triggers the Direct Digital Control’s (DDC) of the HVAC (Heating Ventilation, Air Conditioning) system that someone is now working in the area. The DDC system starts monitoring the CO2 levels in the space and will ramp up the circulation of conditioned air to the space as required by ASHRAE standards.

HVAC (Heating, Ventilation, Air-Conditioning) is zoned for the ultimate in tenant comfort
The HVAC system is a dual system that works together to offer the ultimate in comfort settings.
- An induction loop wraps the perimeter of the building under the window units. Warmed or cooled water flow in pipes under the window units and jets of air blow over those conditioned pipes. This air washes up the windows and into the space to mix with the air coming out of the secondary system of ceiling diffusers. This loop running around the perimeter of the building has a minimum of 22 zones.
- An internal heating / cooling loop provides constant air temperature flow to the general floor area through by a trunk line that splits into a north and south lines on the floor plate. Pre-conditioned air is reheated or cooled in those trunk lines then runs through a VAV box and is distributed to the occupants through strategically positioned ceiling diffusers. On a regular floor plate we see an average of 22 diffusers supplying conditioned air.
Both these systems work together to mix the air in the tenant space providing excellent conditioned air. Controlled by Siemens Desigo Direct Digital Control system, (DDC) (first building in Manitoba to have this newest system) the north and south trunk line delivers ceiling air based on the CO2 readings for the area. Outside air temperature and enthalpy sensors add to the equation in bringing in the exact amount of fresh air required to keep the Indoor Air Quality in its’ optimum position. All fans, intake and return, are equipped with Variable Frequency Drives (VFD) allowing for necessary changes that the DDC requires the fans to make through the 24 hour day and the seasons of the year. VFD’s allow the fans to ramp up or down to the required needs of the space thus saving electrical consumption. Each floor has a minimum of 22 zones to a maximum of 44 zones to control the ambient temperature required by the occupant.

CO2 monitoring for the Ultimate Fresh Air Experience
Fresh air is of critical importance to life and is taken seriously at 220 Portage.
Human occupants produce carbon dioxide and concentrations of CO2 is widely used as an indicator of indoor air quality. According to ASHRAE standards staying under the 1,000 ppm of carbon dioxide will ensure a fresh air experience.
The Tenant’s Fresh Air Experience at 220 Portage
As a tenant enters their workspace the sensors in the lighting system recognize occupancy and turn the lights on. At the same time the lighting system tells the DDC system that occupancy has occurred. The DDC system is what monitors and adjusts the quantity and quality of conditioned air (heated or cooled) that is supplied to the space. This DDC system now takes over and reads the concentrations of CO2 that are registering on the CO2 sensors that are located in the return air plenum of the now occupied space. At 220 Portage, we do not wait for the sensors to register 1,000 ppm, rather when CO2 levels reach the 800 ppm the requirement for a supply of fresh air is activated. The dampers in the trunk lines of that floor area open and freshly conditioned air is brought into the space from the roof top and is supplied to that tenancy. The ceiling space above the T-Bar acts as a return air plenum that returns the exhaust air to the outside of the building and the process continues until the CO2 sensors register under 800 ppm.
At 220 Portage we are committed to providing a "Fresh Air Experience".

Windows and Window Coverings with Subtle Sun Shading
Every face of 220 Portage has full height windows measuring 32" wide x 86" tall and tinted in a solar grey. This expanse of glass provides a spectacular views and few office towers in Winnipeg can boast a window to wall ratio of 1:1.
With windows comes sunshine and to complement the windows and to provide the occupants with adjustable sunlight control, Artis installed Hunter Douglas roller blinds. The blinds are in a beige/grey Sun Screen fabric. This fabric is flame resistant, is bacterial and fungal resistant and is also lead free. It is a certified Greenguard fabric.
These roller blinds incorporate Lite-Lift, a high performance state of the art easy lift activated mechanism that provides a smooth constant effortless lift with fingertip control. Another important characteristic of Lite-Lift is that the shade can be pulled down by the bottom bar without having to pull from the chain.
Of utmost importance with this many windows is the ability to block out glare, heat and light when required or desired by the occupant. The quality of this Sun Screen fabric reduces the amount of visible light that passes through the fabric that creates glare on surfaces and monitors down to a very efficient 8% while still allowing you to see through the fabric to the downtown scenic scape.
This Sun Screen fabric allows only 6% of solar radiation to transmit through the fabric to the work area. The fabric has the ability to limit to 6% the amount of solar energy of all light spectrums of visible and near-visible radiation, such as x-rays, ultraviolet radiation, infrared radiation, and radio waves.
For thermal comfort is the ability of this fabric to reflect the solar heat off the back side of the blind away from the work area. Referred to as solar reflection, this fabric bounces back 31% of solar heat. This is highly important for faces of the building that receive the most amount of daylight, like the south and west faces of the building. At 31% reflective ability, a lowered blind will help maintain a very comfortable area on a typical Winnipeg sunny day.
So putting this altogether affords the occupant with many options to create a very pleasant work atmosphere.

Suite Entrance Doors, Tenant Signage and Proximity Card Access to Suites
Our new building standard for Tenant entrance doors and signage is spectacular. They now provide an impressive entrance to the suite and prominently displays the tenant’s business and presence on the floor.
The entrance door is a Full Height (8’9"), floor to ceiling glass door measuring 36" wide and comes with a 32.5" glass side light. Brushed stainless steel hardware complements the glass.
Your companies name and suite number is displayed in frosted film across the centre of the glass as well as your logo. On multi –tenanted floors, your company name is also located on that floor’s lobby signage visible as your clients and visitors step off the elevator, with an arrow directing them in the appropriate direction.
Each suite comes with our Proximity Card Access System that controls the entrance to the suite via access cards and also controls the times you wish the door to remain open or closed.

Elevator Modernization with Destination Dispatching – a first in Manitoba
Artis REIT chose to install the newest level of elevator dispatching system called Compass – Destination Dispatching during the complete modernization of the 4 main passenger elevators that deliver tenants, visitors and guest to any floor at 220 Portage.
Compass – Destination Dispatching provides the very best solution for moving people from one floor to another with the least amount of stops. By pressing your desired floor destination, on any one of the numerous keyboard panels, Compass groups together those travelers going to the same floors to avoid stopping at numerous floors.
- Improving lobby traffic flow
- Reduces passenger waiting & travel time
- Improved elevator efficiency and performance
- Flexible control for personalized service
- Elevonic RM-H Control system allows the Landlord to assist individual tenants in securing easier access to specific elevators for specified times
All 4 passenger elevators now have improvements in:
- Reliability and performance
- Environmental, reducing electrical usage and cooling requirements by 50% using Quattro DC Drive Regenerative Drive technology
- Aesthetics, state of the art look to control panels
- Full ADA compliance including voice commands
- Safety, meeting all current elevator codes
- Complete Elevator cab interior upgrades to new wall panels, ceilings, floors and handrails
With our modernization we also installed Elite PI elevator screens. We have a direct feed to the screens of date, current weather, stock market values, headline news, sports and politics. Coupled with these available feeds we upload our own customized messages to the tenants, such as upcoming events, environmental initiatives, building maintenance notices, fire drills, holidays, etc.
From a tenant’s point of view, as you enter the building the keypads are strategically located on your way to the elevator. So before you are even in front of the elevators you have already touched the keypad with your desired floor and the keypad has told you which elevator to wait for. Waiting really doesn’t happen because by the time you have walked to that elevator, the door is starting to open to accept you.

Washroom Modernizations
Over the course of 2012 – 2013 every washroom was renovated to a level not seen in a downtown Winnipeg office tower.
All floors and walls were covered with Genesis Black Moon, large format, 10” x 20 “X ½” porcelain tile. A recessed cove over the sinks was designed and installed to diffuse the lighting and wash the area with comfortable levels of illumination. The vanities are 2” quartz in grey, flecked with silver, white and blue. Kohler under mount sinks in ice grey complements the quartz surface and provides ease in cleaning.
The sink taps are interesting in that they are not run on electricity or batteries. They are eco-driven. The initial flow of water is activated by an internal fuel cell. After that first flow of water and every flow from that point on regenerates the fuel cell. The cell is designed to last 20 years. The taps are set to dispense a steady stream of conditioned water for 10 seconds when recognizing your hand. This is the accurate amount of time required to properly wash your hands. Hands free soap dispensers using pH balanced, biodegradable soap add to the experience.
The new wall hung urinals are also eco driven with the same technology, running on the regeneration of the fuel cell. All toilets were replaced with 6 litre flush units. Paper towel dispensers are mechanically driven and do not require any electricity like power hand driers. All paper products used are from recycled paper.
Full sink vanity to ceiling mirrors and a full length wall mirror make the washrooms sparkle.
The washroom partition walls for the majority of the floors are made of a solid plastic of 100% post- consumer Recycled content. These partitions are amazingly sustainable, durable and graffiti resistant. Any scratches in the surface are buffed out with the circular motion using the back of a spoon. On two of the floors we installed stainless steel partitions.
The wasrooms are equipped with motion, sound and infrared sensors to activate lights for 12 minutes in ladies and 20 minutes in men’s washrooms.
And of course in keeping with our LEED Platinum rating, all cleaning products used are from the INO line that are Certified Environmental Choice by Environment Canada.

The Living Wall
A living wall is a self-sufficient, soil free, vertical garden and closely mimics how plants often grow in nature, clinging to the sides of trees, waterfalls, cliffs and bluffs where soil is washed away by erosion. Thousands of species of plants have evolved to thrive without soil in moist layers of moss clinging to a vertical support.
These two walls contain more than 1,000 individual plants representing 21 unique species woven into a design suggesting the diversity of Manitoba’s landscape of rivers, lakes, mountains, forests and prairie.
The choice of tropical plants, sourced and grown in nurseries in Western Canada, are necessary for this living wall as species native to Manitoba require cold, usually snow covered and dark winter conditions to survive and thrive in the long term. Our native Manitoba plants need a dormant period and if used inside would need to be replaced every 6 months due to stress.
This living artwork is created in the most sustainable way. The waterproof eco-panels that cover the wood frame is made of 100% recycled, non-toxic food grade resin: basically milk jugs and plastic bags. The ½” thick fabric layer attached to the wall where the plants are pocketed, simulates the moss and is made of 100% recycled waste fibres from the textile industry.
A simple pump system delivers nutrient rich water to the plants for 1 minute every 4 hours through a tube running at the top of the vertical wall and trickling down through the fabric. Supplemental lighting is provided by Metal Halide fixtures (grow bulbs) for 12 hours a day to recreate the natural conditions in which tropical plants are found near the equator. Power consumption is less than 2 desktop computers.
There are numerous benefits that come with the installation of a living wall. The lush environment provides a peaceful and soothing natural refuge for people. Improved air quality through the plants natural air filtration system that removes toxins like benzene and VOC’s while adding beneficial oxygen and some water vapour. Noise pollution is reduced as the plants absorb sound. The living wall is 10 times lighter than soil based applications allowing for a greater amount of plantings and the root network that develops in the fabric will allow plants as large as 12’ to grow easily. Maintenance is reduced to simple trimming every two to three weeks and removing flowers that have finished blooming.
Enjoy!
Designed and installed by:
Raymond SC Wan Architects in collaboration with Green
over Grey- Living Walls & Design

First Existing Building in Manitoba to attain LEED Platinum designation
Highlights:
- 96 Energy star rating (49.6MWH in energy savings annually)
- 72% diversion of waste from landfill
- Water: We use 8.64 gallons PSF versus the average 13.79 mainly due to the high efficiency washroom facilities
- GHG: We emit 320 metric tons less that the average office building OG 856.8 tons
- Janitorial green purchases: 99.13% of all janitorial cleaning supplies are chemical-free
- Landfill division of regular waste: 75.27% of our waste is diverted from the landfill whereas building is at 43.71%
- Green roof installation serviced by Mother Nature
- Lighting controllability: The entire lighting system is controllable by the building automation system ensuring floor lighting is off when not occupied
- Office purchases of ongoing consumables: Commitment of tenants to order office supplied that are made of a minimum 30% recycled content.

Exterior Lighting
Installation of a LumenPulse LED lighting to the exterior of the building. This lighting system projects programmable colored lighting vertically and horizontally from the 3rd floor to the 17th storey on all four faces of the building. 52 lights held on 26 arms spaced 20 feet apart surround the entire 3rd floor level of the building.

Ceiling Systems
Sleek, sassy and clean. These are the best words to describe the new ceiling system installed at 220 Portage.
Our new Base Building upgrade started with the removal of the entire ceiling component, T-bar, ceiling tiles, sprinkler heads, diffusers and return air grilles.
The desired effect of our new Base Building ceiling system is to make the ceiling disappear into a level plane where nothing protrudes or breaks the horizontal plane of sight. Our new T-bar Grid blends with the smooth surface acoustical tile. Gone is the bumpy surface ceiling tile with miniscule pin holes. The old school sprinklers that hung with a surrounding wire cage are now replaced with flush mount round white metal caps. Gone are the old style conical shaped diffusers that normally hung down several inches. They are now larger to accommodate increased air circulation yet are also flush with the ceiling. One thing you will not see any more are those return air grills that looked like a cheese grater. Our new Dali light fixtures have small openings running along the side of the fixture that act as the return air handler.
All of these features lend to a seamless clean and sleek look to the ceiling.
Our ceiling tiles are smooth, clean with a durable washable finish that is impact resistant, scratch resistant and soil resistant. They have excellent sound absorption and sound blocking for total acoustical performance. And of course, being a LEED Platinum building we chose tile that was made of 88% biobase and over 50% total recycled content.
